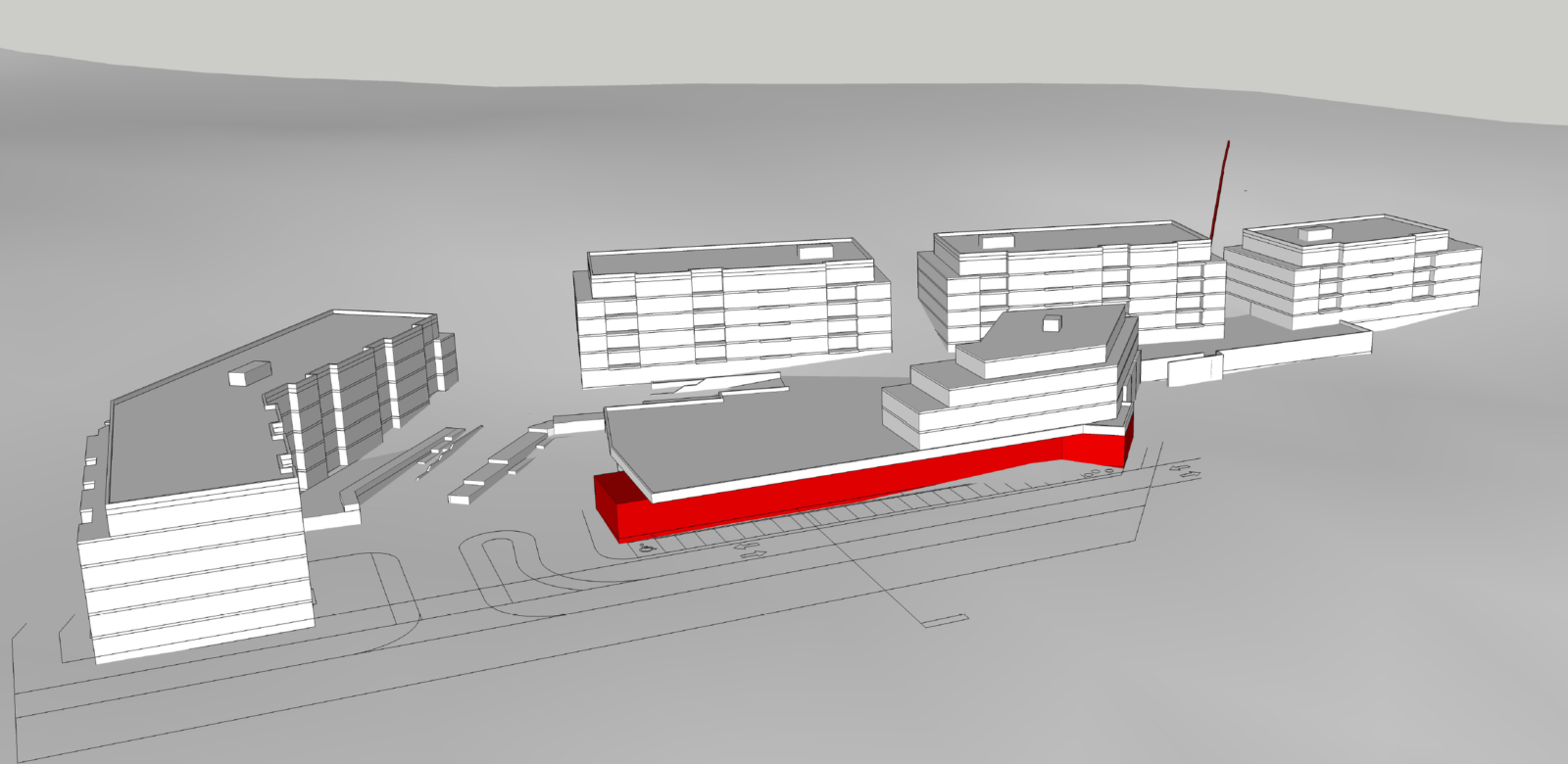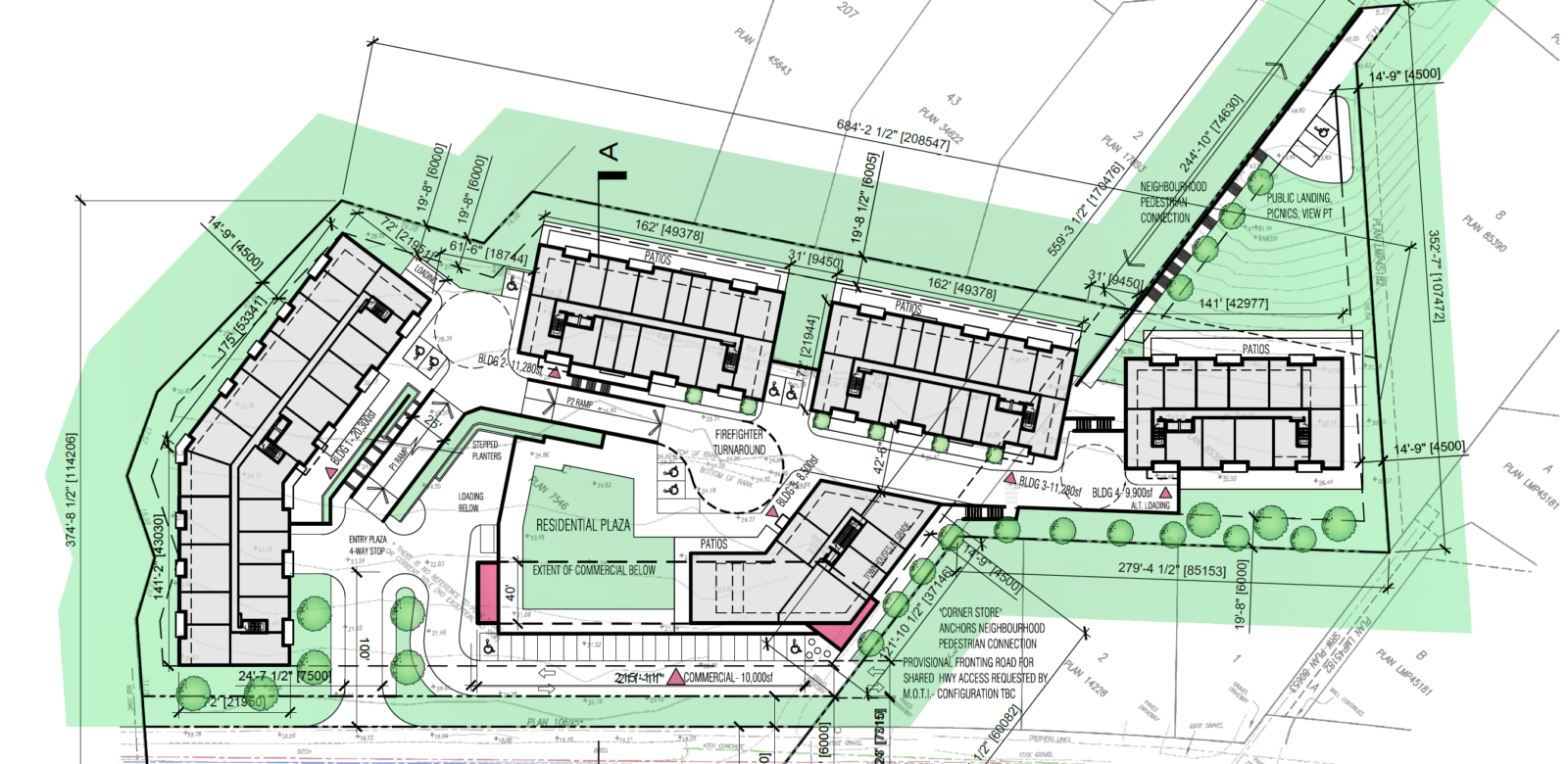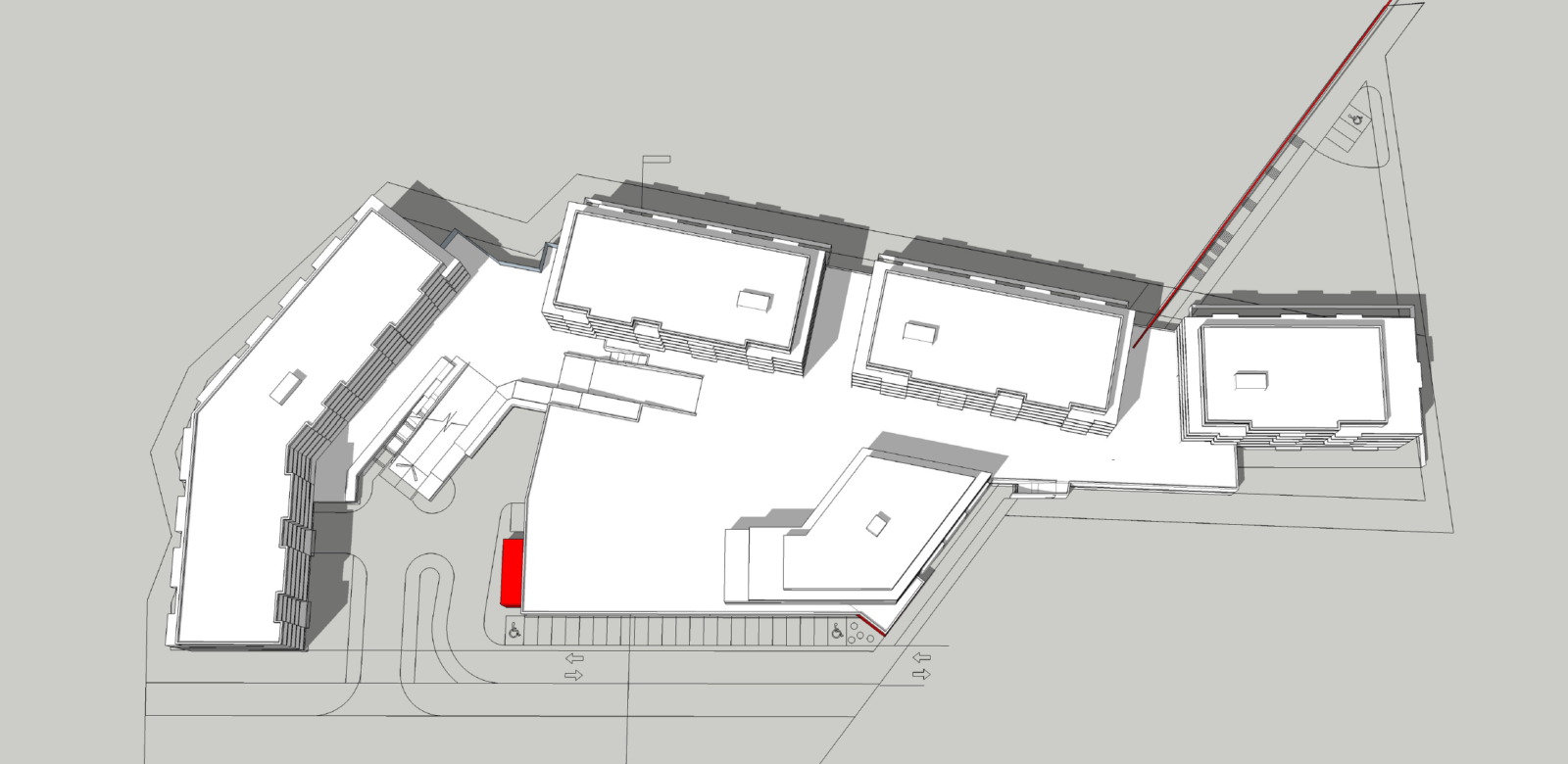Project Summary
Services
Land Development Engineering
Market
Infrastructure
Project Description
- This mixed use residential and commercial development consists of 20,000 ft2 of commercial and 232,000 ft2 of residential space.
- The wood construction buildings vary from 4 to 5 storeys in height, overlooking the Fraser River – unobstructed views for all.
- This exciting and architecturally beautiful development is a first in Mission acting as a pivotal and precedented development for the future
- RAM was involved with the project from planning with continued support into detailed design and completion.
Scope
- Planning
- Rezoning & DP Applications
- Off-Site Civil Designs
- On-Site Civil Designs
- Electrical Designs
- Project Management
- Construction Management
Status
- Active


